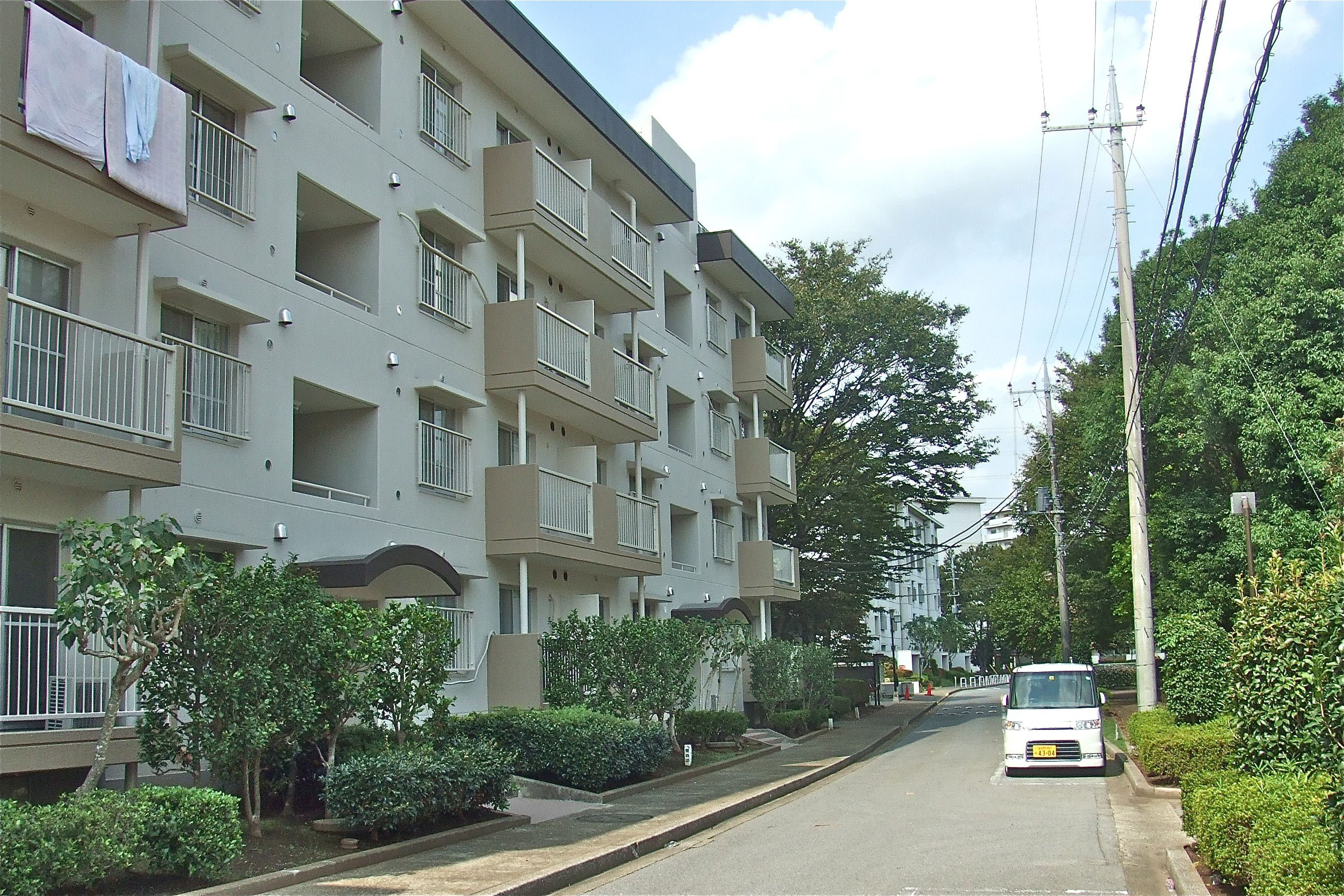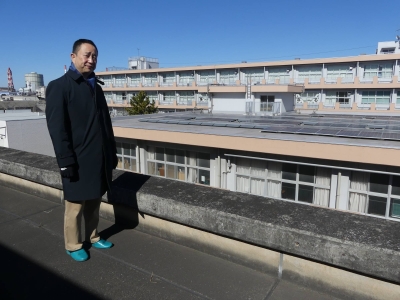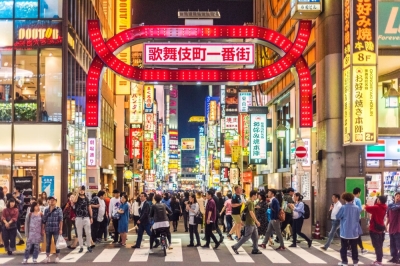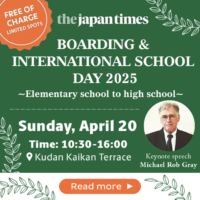Japanese housing experts have a list of casual terms to describe the layouts of apartments and condominiums: kamaboko (fish paste), yokan-giri (sliced bean jelly), ta no ji (rice paddy ideograph) and chocolate bars. What these terms have in common is geometrical utility. All are rectangles that can be easily divided into smaller rectangles, thus conveying the floor plan of a collective housing unit, which is usually a big box cut up into smaller boxes. There's nothing wrong with stressing efficient use of space, but in this case efficiency is more for the benefit of the developer or landlord than it is for the buyer or tenant. You can get more units out of a given chunk of air if that air is neatly carved up into boxes, every centimeter of which can be monetized regardless of its effect on other factors that give value to a residence.
The most expensive units in an apartment building are those on the ends or the corners, and without exception they're always sold or rented the earliest due to the fact that they get more light and air. The typical apartment building is made up of rows of rectangles stacked on top of one another, with the genkan entrances usually positioned on the north side of the building and living-dining-kitchen areas positioned on the south side where they can receive sunlight all day. In many of these buildings, the front doors on a given floor all face a common outer walkway that is usually exposed to the elements and, depending on the building's security system, the public. If there are also rooms on that end, the windows are pebbled or fogged to ensure privacy. To ensure extra security, they are also protected by metal slats or lattices. For these and other reasons the north side of the apartment tends to be dark since less ambient light gets in, and because the front door is always closed and rooms adjoining the genkan do not necessarily open up in a through-line with the rest of the apartment air does not pass readily all the way through the residence. So what you get is a layout that compromises on three aspects which give the residence value: privacy and security, availability of light and cross-ventilation.
Such compromises are unavoidable given the physical limitations of collective living, and can be alleviated by things like light wells and central courtyards, not to mention building designs that do away with box layouts altogether. All these ideas have been utilized in Japan, but the box became such a common design during the 1980s bubble era, when land prices were at their highest, that it remains the default apartment layout.

















With your current subscription plan you can comment on stories. However, before writing your first comment, please create a display name in the Profile section of your subscriber account page.