Architects Ben Matsuno and Kumi Aizawa have a dream in which homes are not just for sleeping and serve as more than just private spaces for residents only. But the husband and wife team doesn't intend to sit back and wait for society to change. By forming Life & Shelter Co., they're putting their architectural vision into action.
The first result is the "y3" house, built in 1998. Located in Setagaya Ward, Tokyo, the house looks like a warehouse, with its reinforced-concrete walls and steel-frame windows. Why y3? The residents are the Yoshida family -- mother and two sons -- all economically independent but with a common belief: that a home should be like a strong shelter that each member of the family can use in any way they like.
With the family's desires in mind, Matsuno designed a house with a difference. Besides the usual rooms, the house also has a spacious 50-sq.-meter room on the second floor that can be used for a party, gallery . . . or for anything else they might want to do.



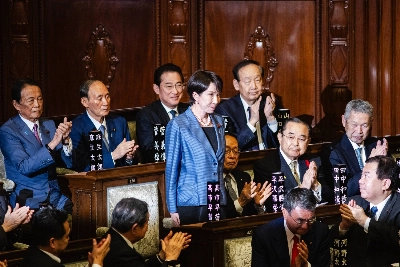

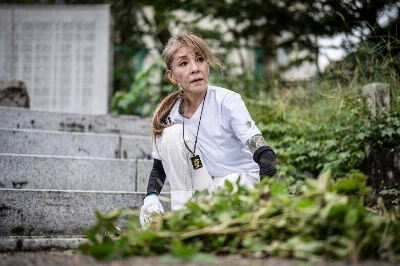
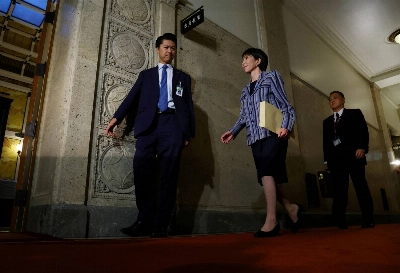
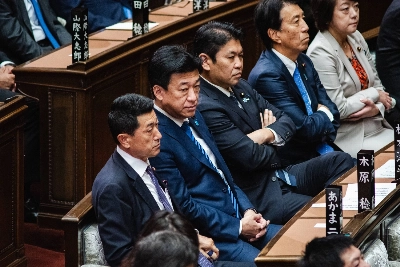
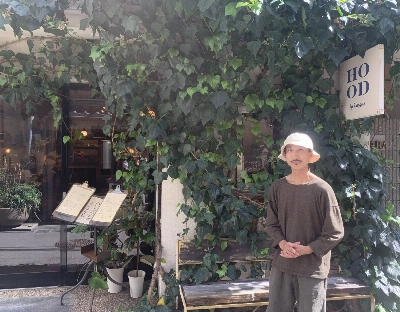
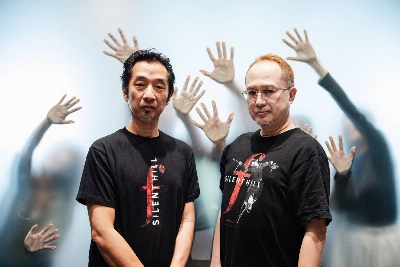

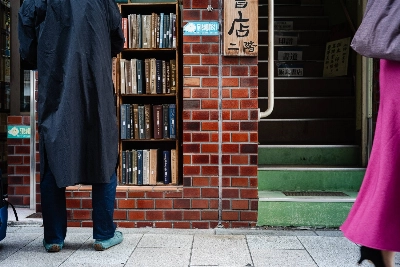
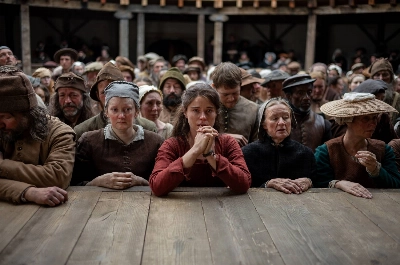
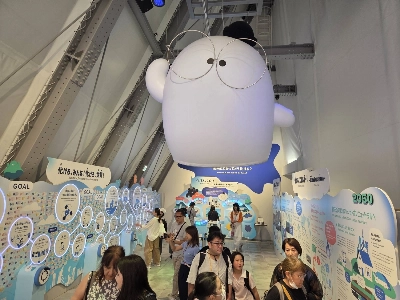
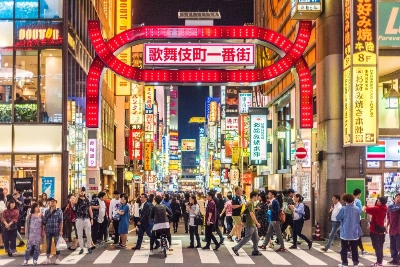

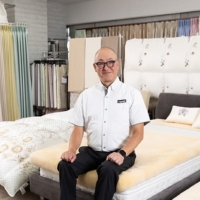

With your current subscription plan you can comment on stories. However, before writing your first comment, please create a display name in the Profile section of your subscriber account page.